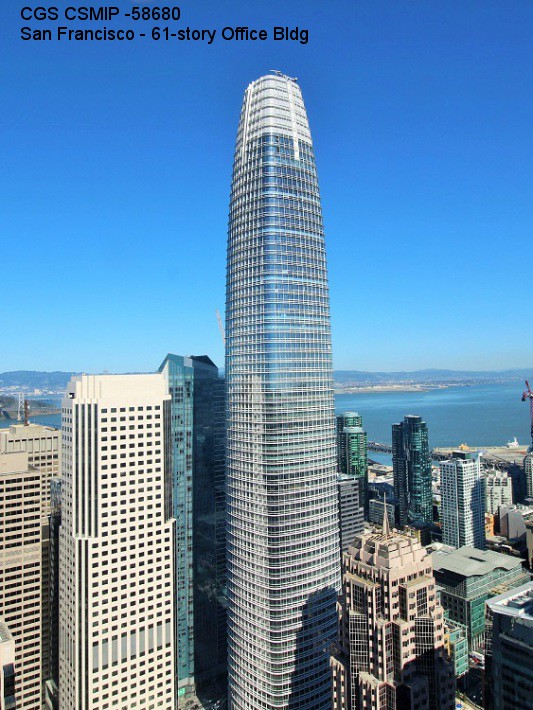| Vertical Load Carrying System | Concrete slabs supported by concrete beams and walls inside the concrete core walls. Normal and light weight concrete fill over steel deck supported by concrete walls, steel beams and columns. . |
| Lateral Force Resisting System | Special concrete core shear walls with thickness varying from 48" at base to 24" at top. North half of the shear walls stops at Level 50. South half of shear walls tops out at Level 64 Roof (961 feet above grade). The tower is crowned with 152.5 feet tall ordinary steel concentrically braced frames, supported at the top of concrete walls at Level 64 Roof and perimeter steel columns at Level 62. |
| Foundation Type | Concrete mat which varies in thickness from 14 feet at the core to 5 feet at the perimeter and is supported by 42 rectangular deep foundation elements (barrettes) that are 5 by 10.5 feet in plan and 185' to 230' long, and socketed into rock. |
| Remarks | Structural design was based on the 2010 San Francisco Building Code and performance-based seismic design. The Tower is the tallest building in San Francisco (1070 feet in height). |

